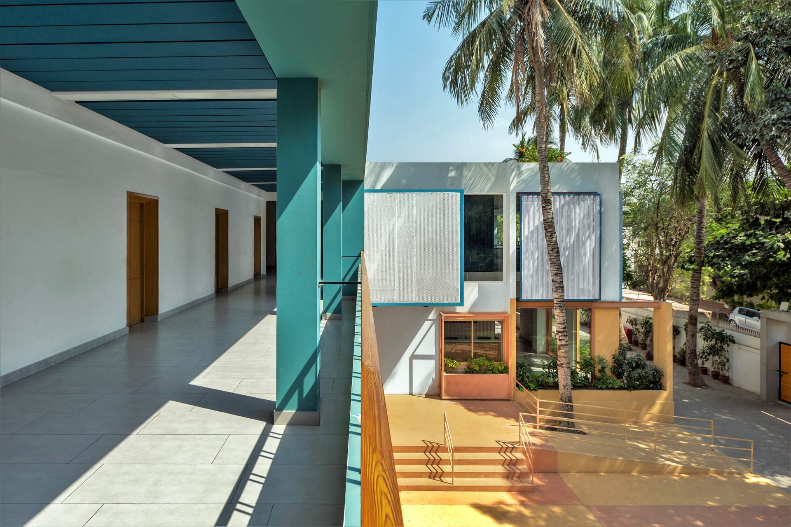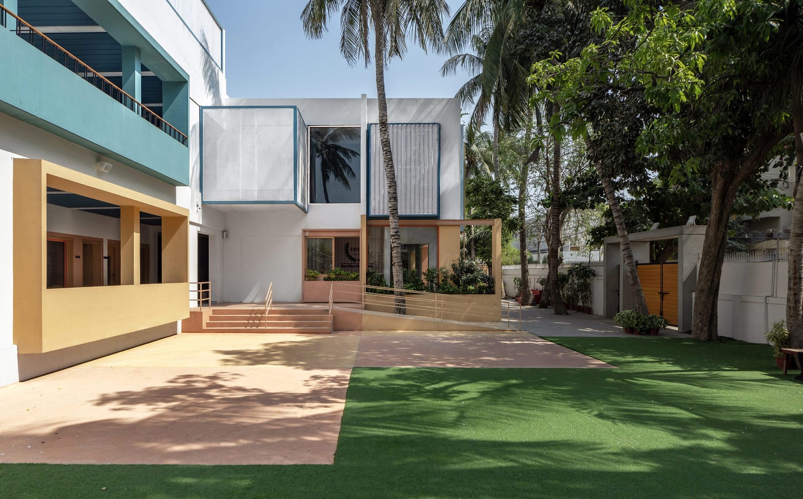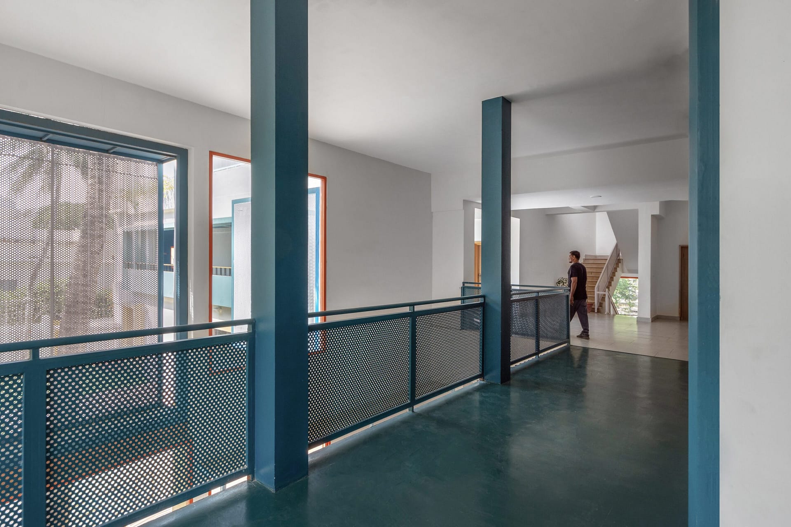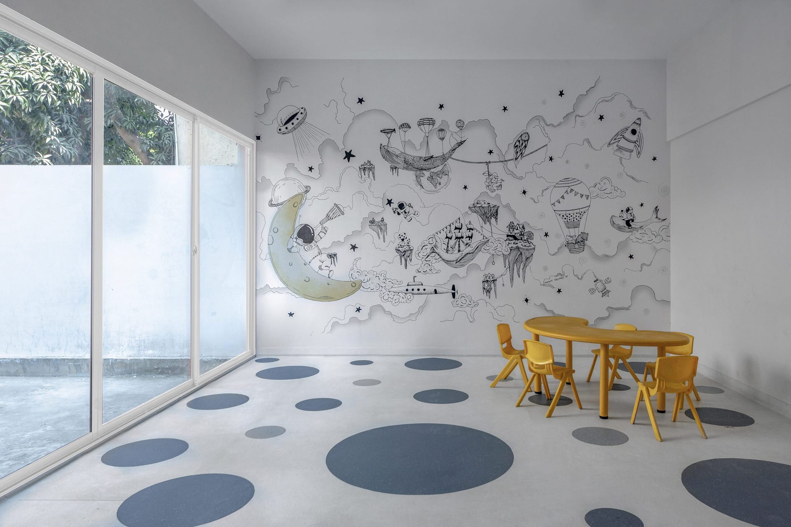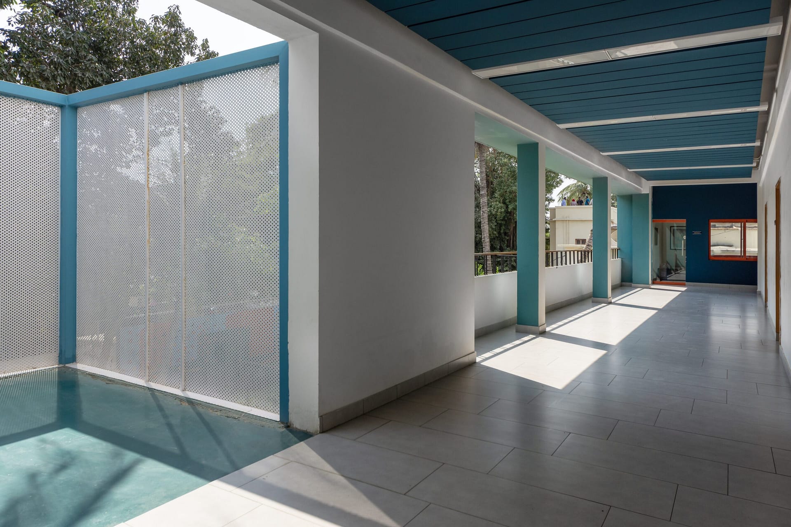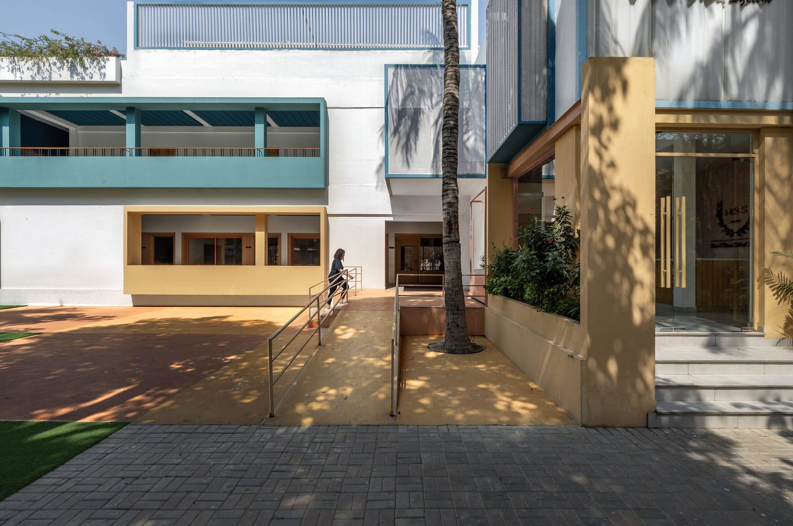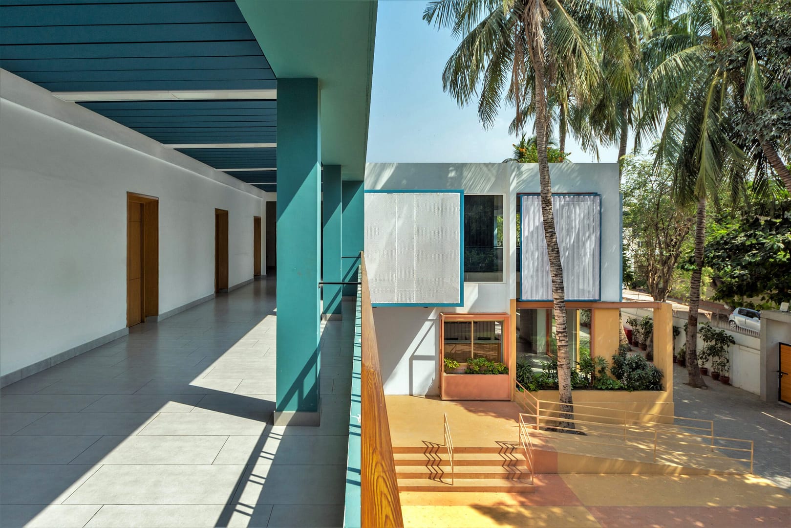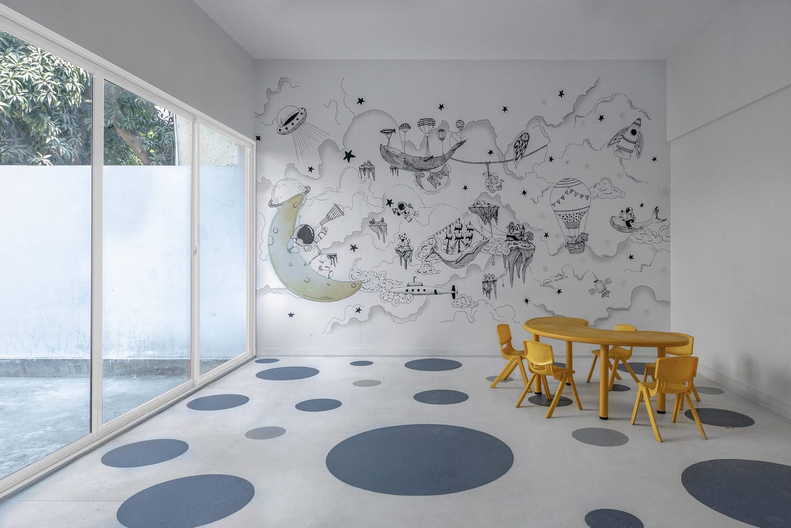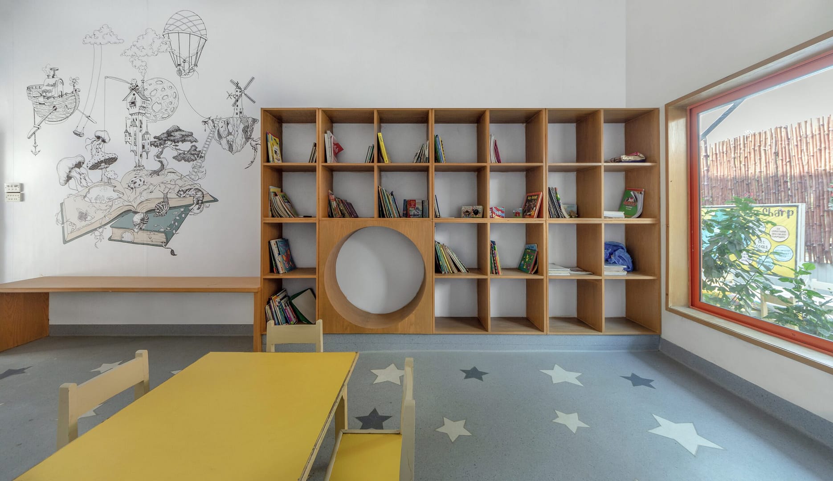Head Start School
Architecture & Interior | Institutional
Project Details : Head Start Elementary School, Karachi, 557 SQ MTR | 6000 SQ FT
Project Lead | Lead the design process & co-lead construction on site
Design Consultant: Coalesce Design Studio
Photographer: Nimr Pervez, Focus photography
Design Intent: An elementary school amidst swollen urbanization. The site housed multiple, well – aged trees which were set as signals to design this place of learning.
While bringing the outside into the existing two adjacent masses, a safe communal in between space was envisioned that blurs the indoor and outdoor learning spaces while creating breezeways, visual vistas to the dense foliage of the site and regulated inflow of daylight.
Corridors as multipurpose learning environments outside traditional classrooms to evoke knowledge sharing and peer to peer learning through chance encounter and social interactions
The outside envelope of the building is designed as a playscape. A two dimensional ground transitions from grass to blocks of colour, continuing into the façade with playful forms protruding out of it in varying colours and materials. Translucency in the punctured volumes was explored through UV resistant PVC and perforated metal.
