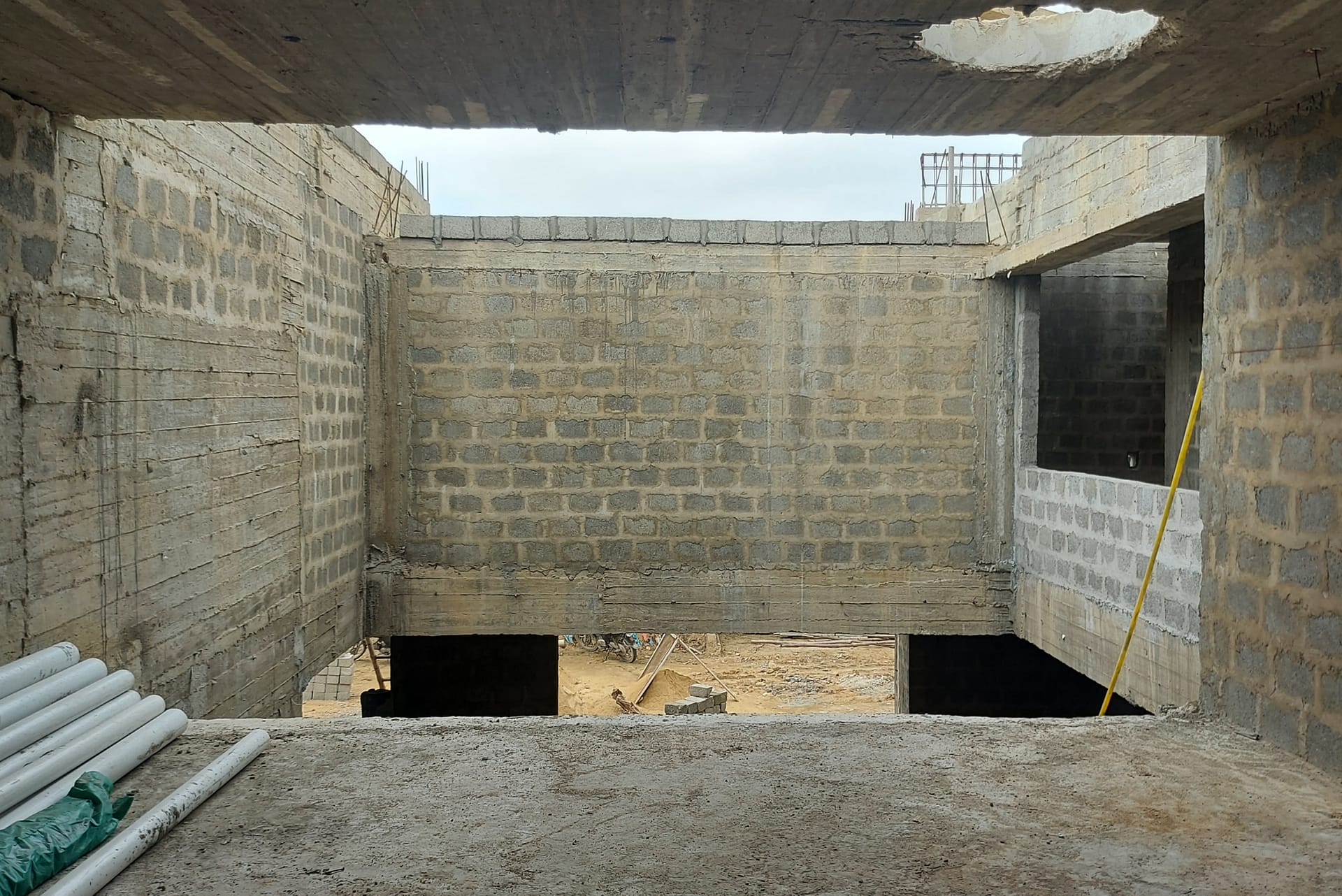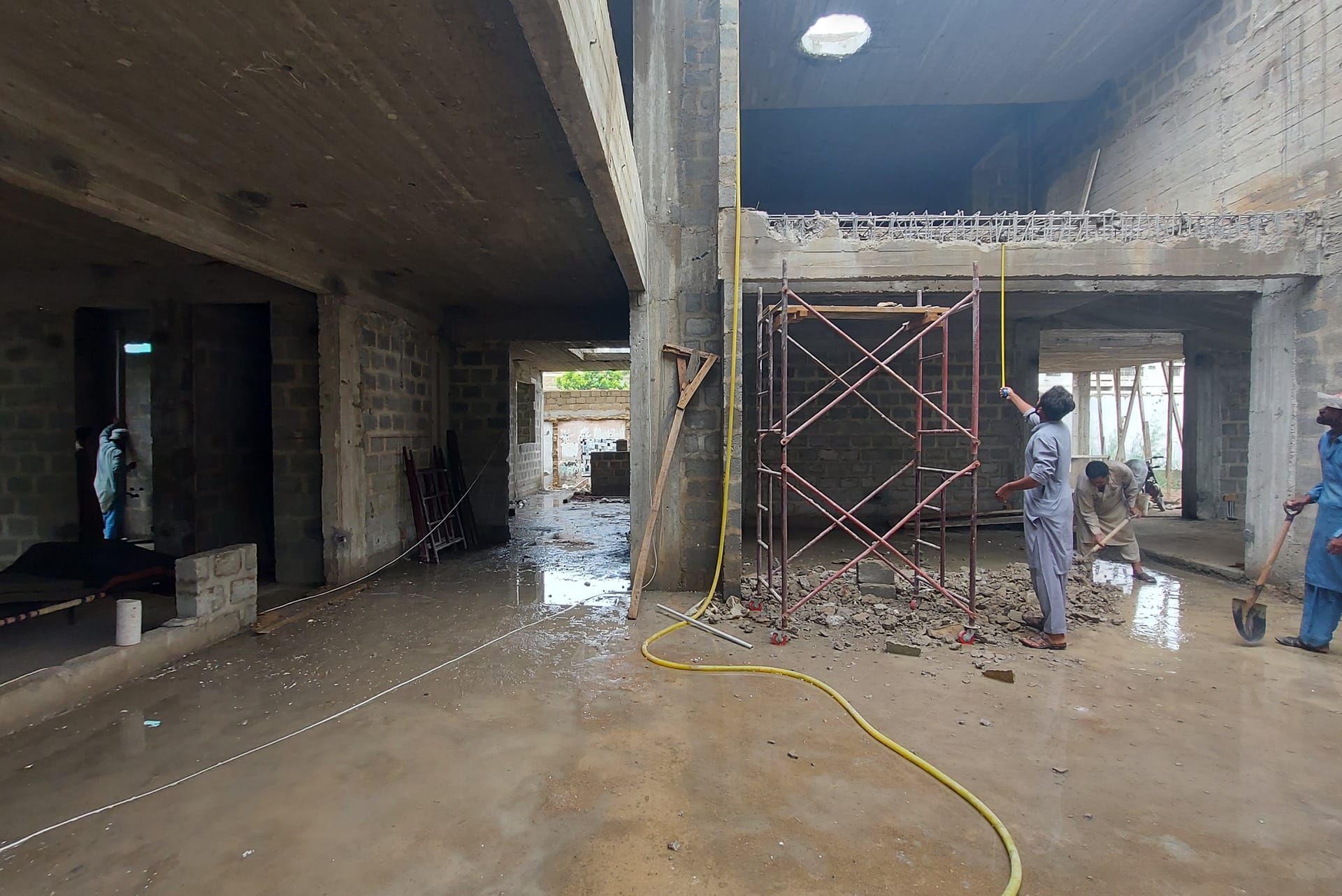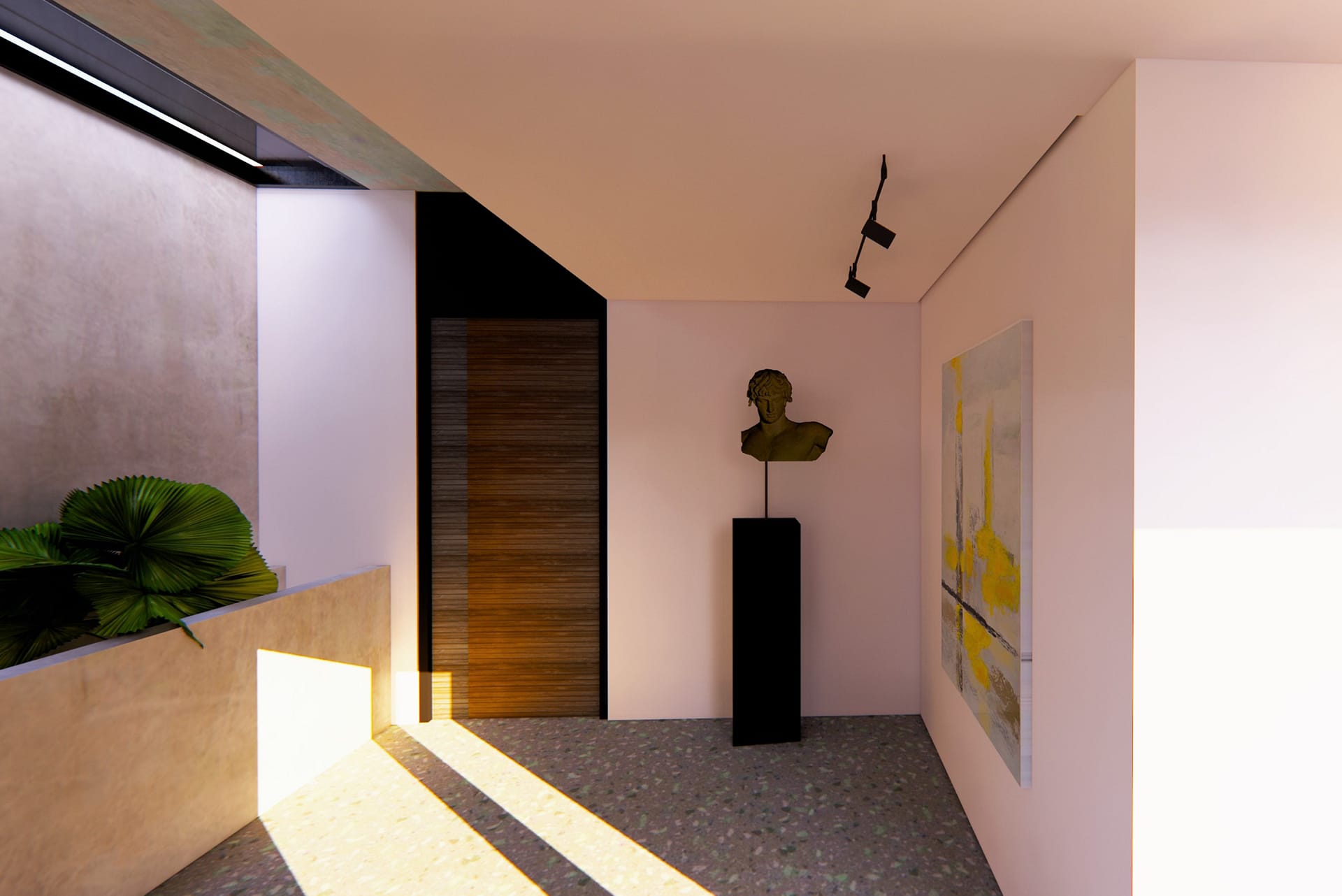House 20
Architecture & Hard Interior | Residential
Project Details: House 20/ The Enveloped House (Private Residence), Karachi, 836 SQM | 1000 SQYDS
Role : Project Team Lead | Lead the design process & top supervision on site
Design Consultant : Coalesce Design Studio
2010 – present
Design Intent: This house abodes as a mass through which light filters and dapples its way through. Variants of thick concrete planes envelope the house on all sides ; as a heavy thermal curtain specifically on the south facing façade – and a privacy buffer from the neighbouring mosque and office properties.
The experience of the house is derived from a system of patios & open pockets, catching light and wind to create spaces varying in levels of intimacy. These pockets go from being open to sky, open to outdoors or being completely enclosed.
Control of light in the space delivers the living experience to be gentle and quiet, with its hierarchy of volumes and earthy textures. In the extreme heat of Karachi, creating a micro environment, the desire – to be lulled back into a familiar detached, calmness. Corridor ways are internal verandas as spill overs, offering internal views.
Intermediate spaces– Connected to segments of the house as corridors, pathways or galleries for light, ventilation & connection to green spaces/outdoor views
Enclosed courtyard between volumes and functions of the house for privacy and views, providing light, ventilation and views to all spaces with earth tone materials & plantation.
The Magnolia champa tree planted at the edge of the gravel square is intended to grow and offer extra shade. At full bloom accentuating the house with its striking white flowers
Masses of staircases playfully sit with each other. Indirect light & controlled Wind. Atrium – Double height space as a core void, providing light, ventilation and views to the connecting point between the two floors of the house.



















































