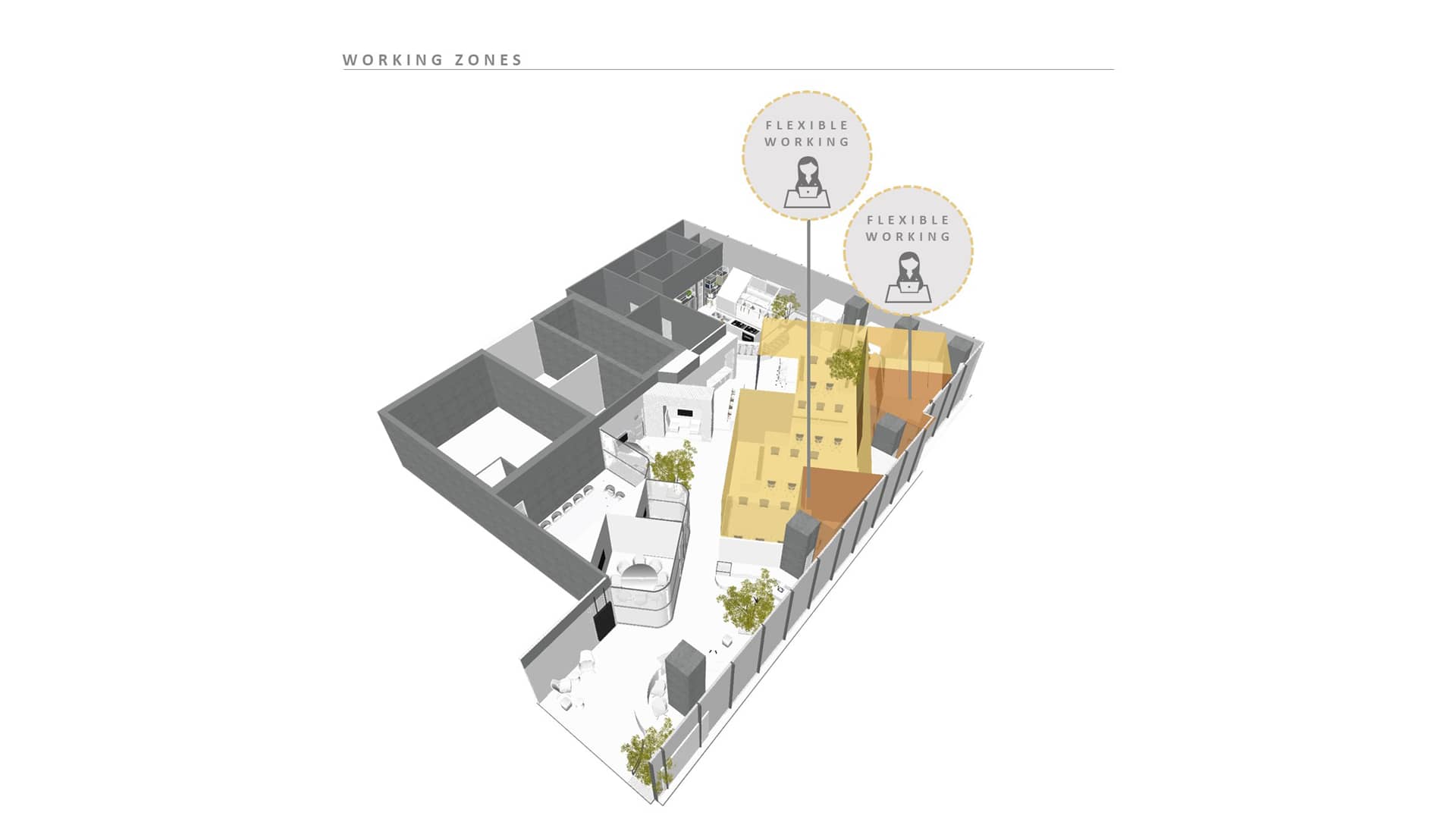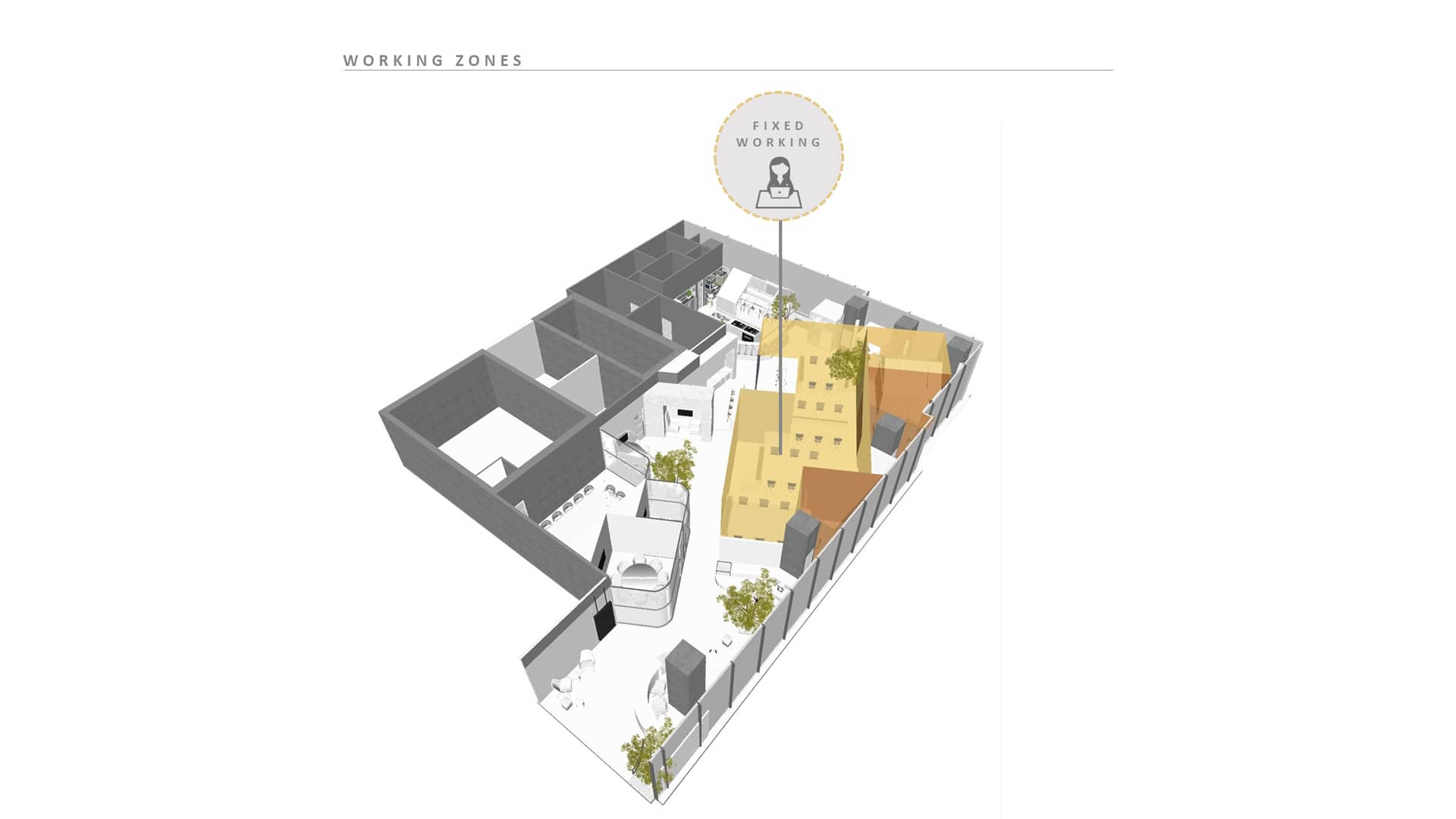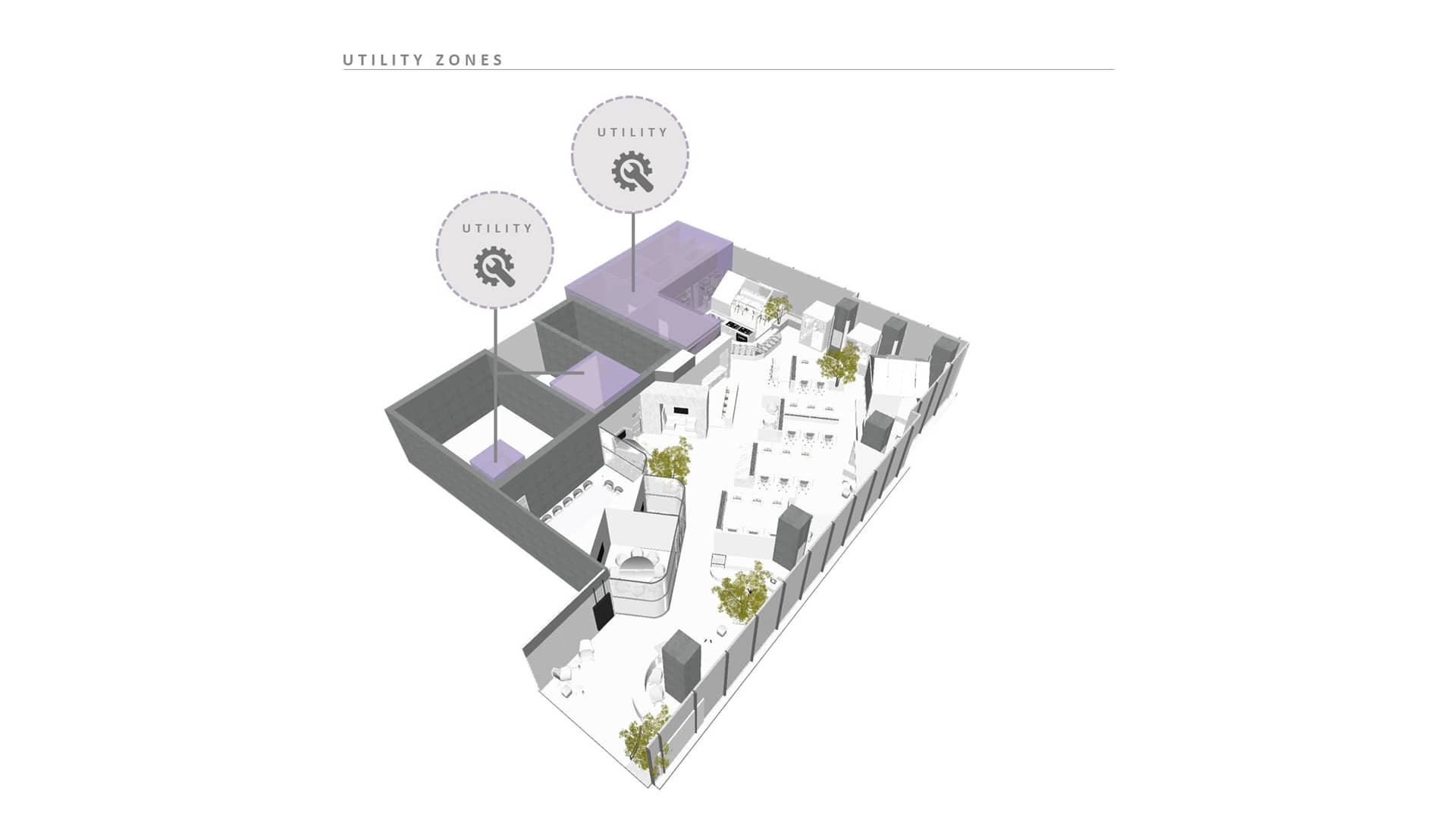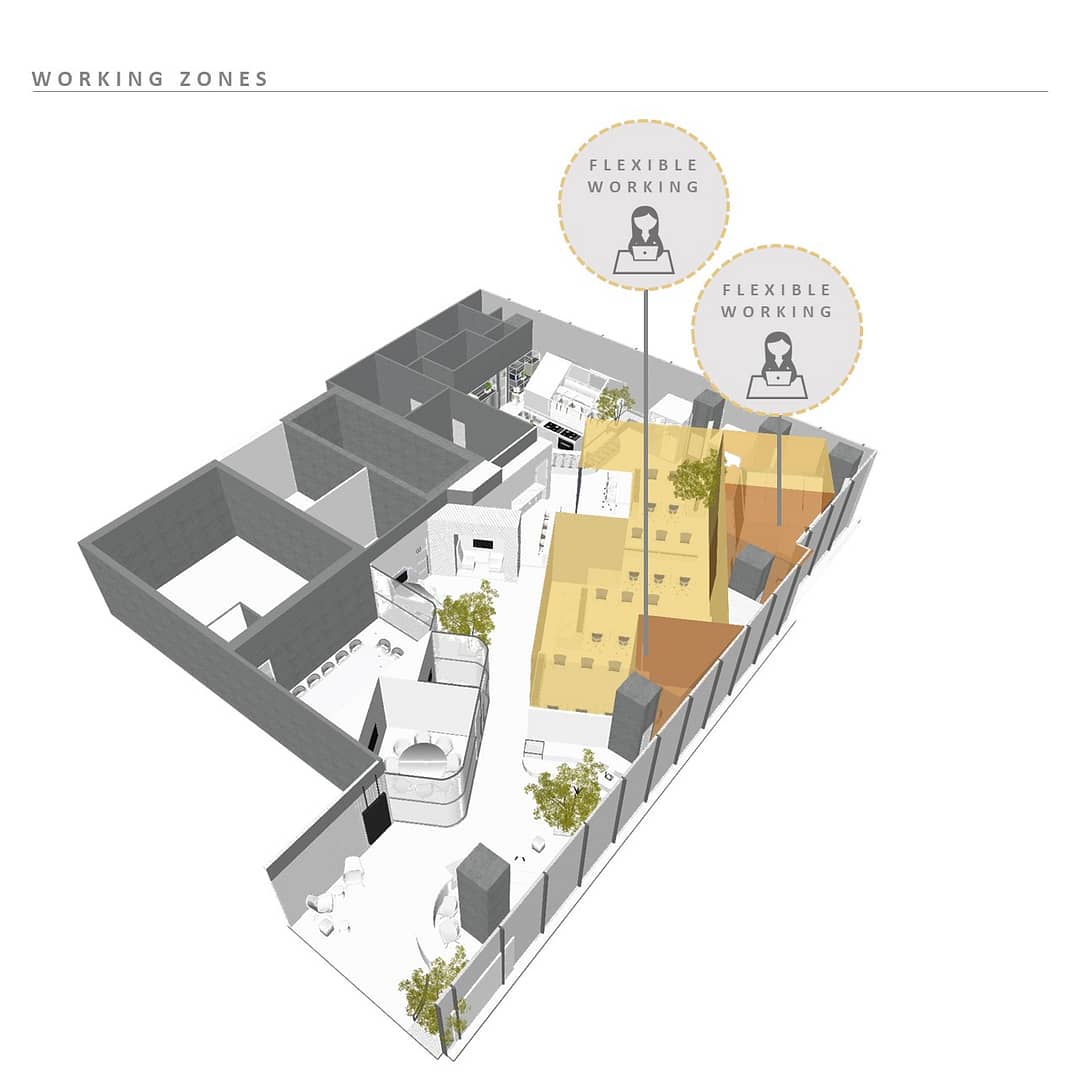Corporate office 52
Interior | Corporate
Project Details: Upfield (proposal) , Karachi, 836 SQM | 1000 SQYDS
Role : Design Lead
Design Consultant : Coalesce Design Studio
Design Intent: The client’s brief was to create a trendy, efficient & engaging work environment for a plant based food company housing an energetic work force of young adults.
Taking the idea of a conventional open office and reconstructing it by maintaining levels of privacy while respecting user’s individuality. By breaking the hierarchy, embracing the experimental, applying the test-and-iterate mentality in a space that enables each employee to take charge towards making their own place.
A main axis was created that orients itself to maximize the view of the outside, serves as core circulation, spills into nodes and culminates into the heart of the office; the kitchen.
With openness as the baseline, offering a multitude of acoustic nooks for quiet and deep focus that allows users to work in a customized space for smarter, better & faster performance.
Research on the exploration of efficiency and engagement in an open plan office led us to better understand the science of collaborative working. The proposal recognizes the need to maintain an effective balance between spaces of concentration and focused work along with the collaborative. Hence our approach culminated on the very definition of an AGILE WORKSPACE; flexibility and productivity going hand in hand.
We zoned the programmatic requirements of the brief into major categories of :
- Fixed working & meeting spaces – cater to the constant work of similar nature and larger communal meetings, without disrupting the momentum of the office
- Flexible working & meeting spaces – nooks that are ideal for a private, quick, focused brain storming session for one or more team members
- Social spaces – points of interaction integrated within the huddle areas, coffee stations, printer/ copy stations & reception waiting area
- Utility Zones































