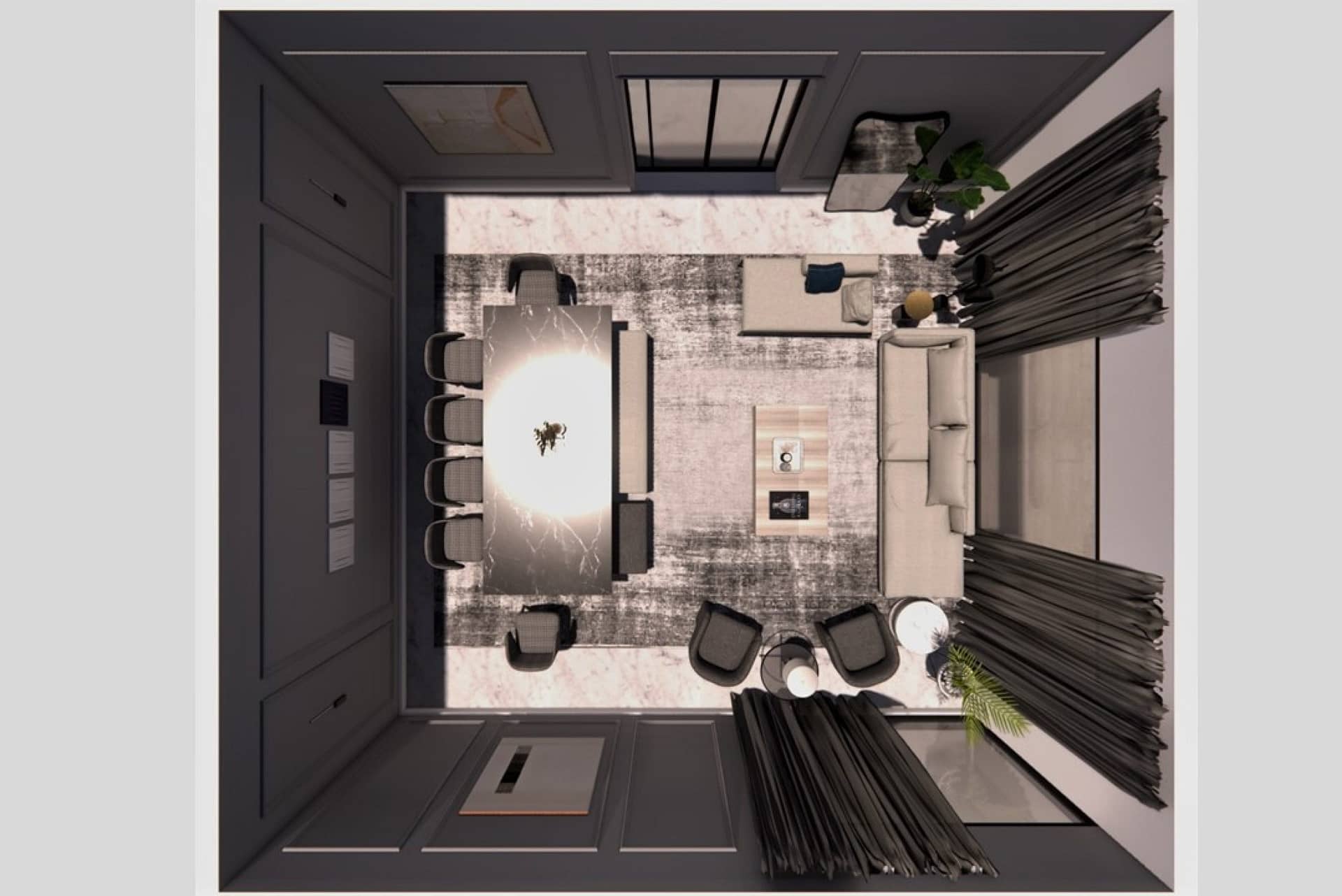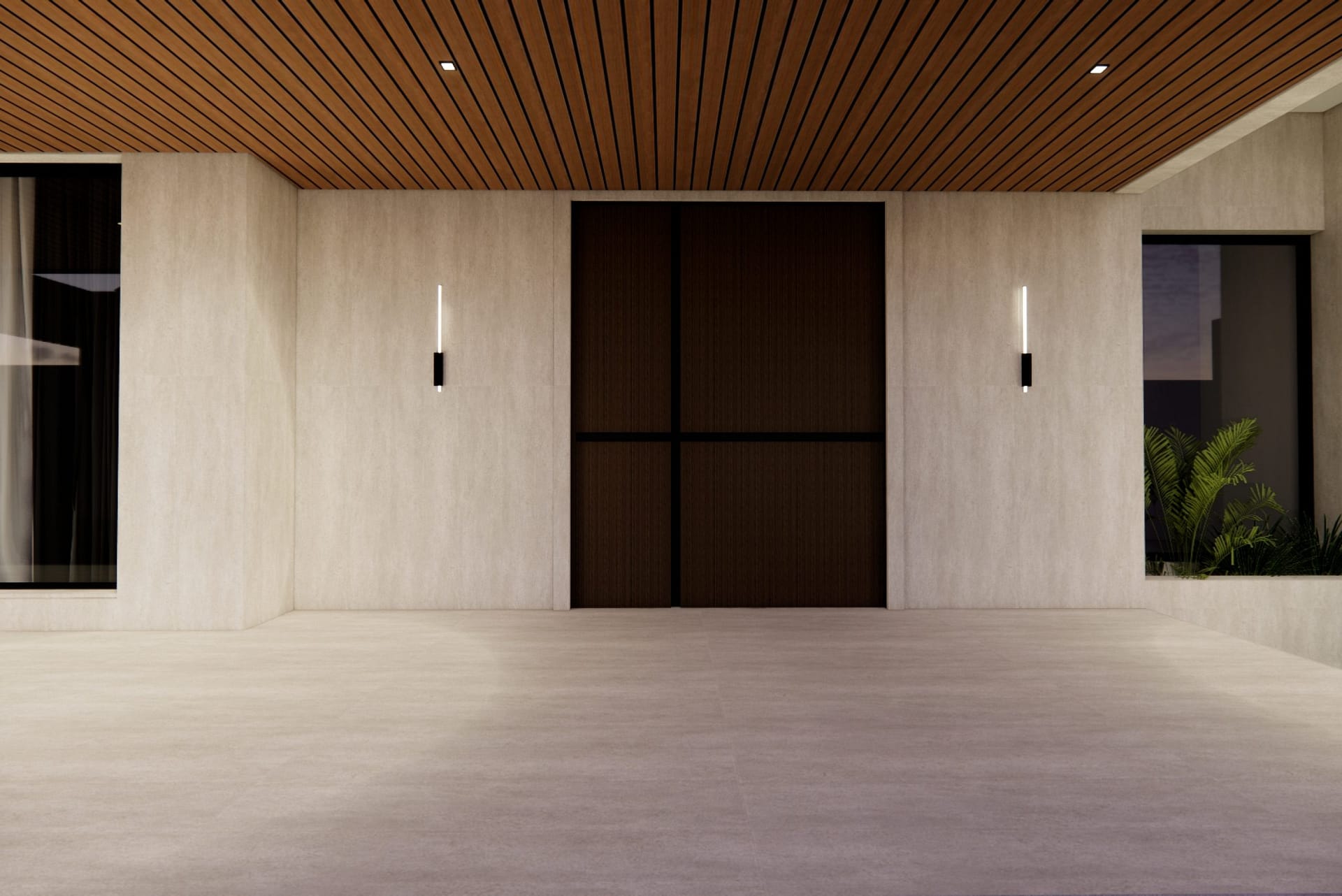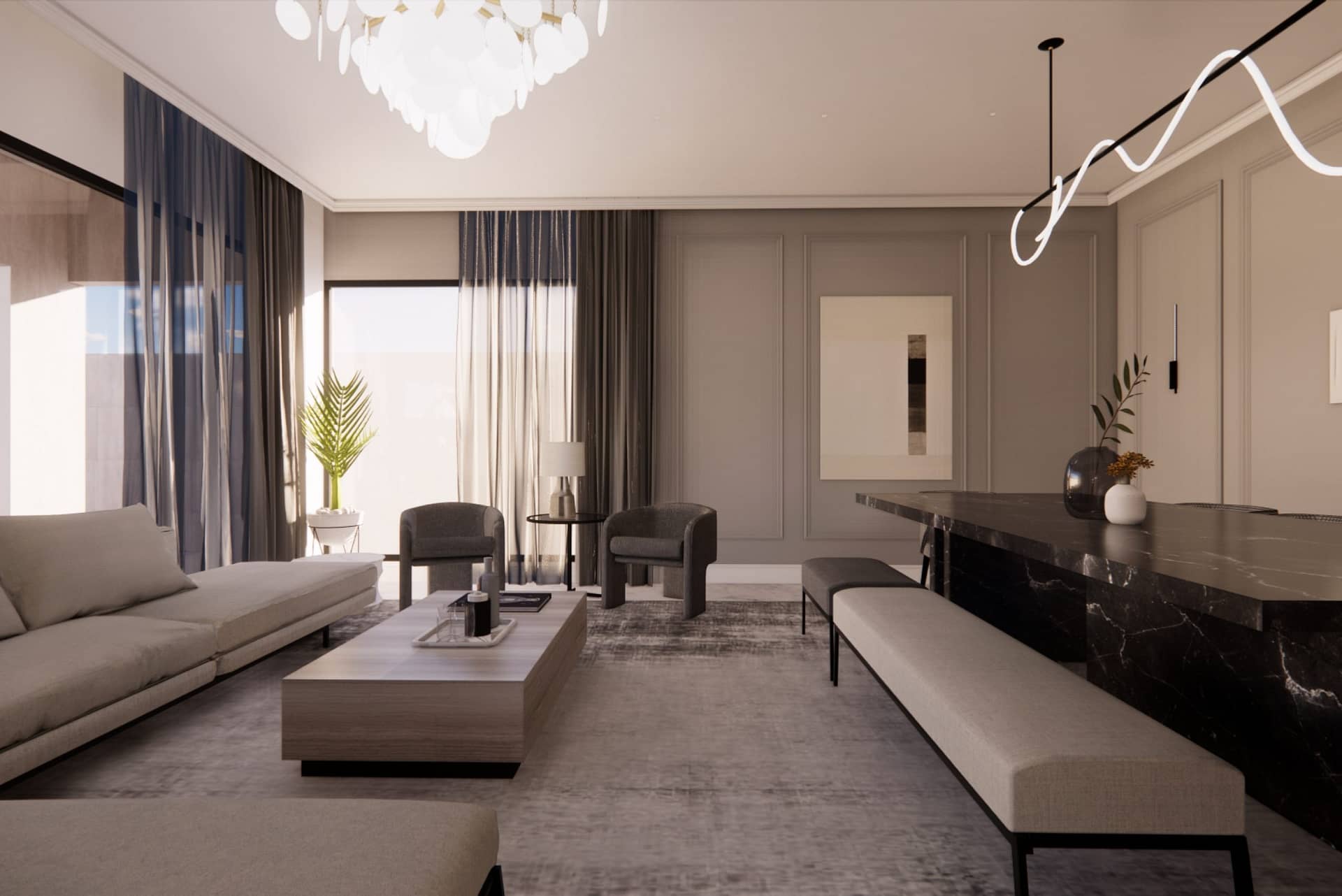House 12
Interior Architecture | Residential
Project Details: House 12 (Private Residence), Karachi, 550 SQM | 660 SQYDS
Role : Design Lead
Design Consultant : Coalesce Design Studio
Design Intent: Creating a home environment for 3 generations living together in a joint family system. Intent was to create an undemanding space that helps to slow down & engage.
Entrance – Use of locally sourced travertine stone to clad the vertical surfaces enveloping the house in its soft hue; complementing the calm vibe of the luxury pool that accentuates the entrance into the residence.
The Foyer – An unassuming monolithic panel as the main door that opens into the foyer. Travertine like muted hues continue in the foyer via marble floors and walls. Fluted marble wall along the two floors of the house catches natural light and calls for visual attention.
The Formal Dining & Seating – Luxurious minimalism– wall panelling frames the wall to become a back drop for a solid marble, dining table top, the scale of which signifies the celebratory nature of food in Pakistan.Paired with velvet upholstered arm chairs that offer comfort as well as luxury
A sculptural light illuminates the dining space and sits adjacent to a formal sitting area that haslinear furniture and subtle use of colour. As this space is to house large family gatherings; linear furniture and subtle use of color connects these two zones visually uncluttered experience
















