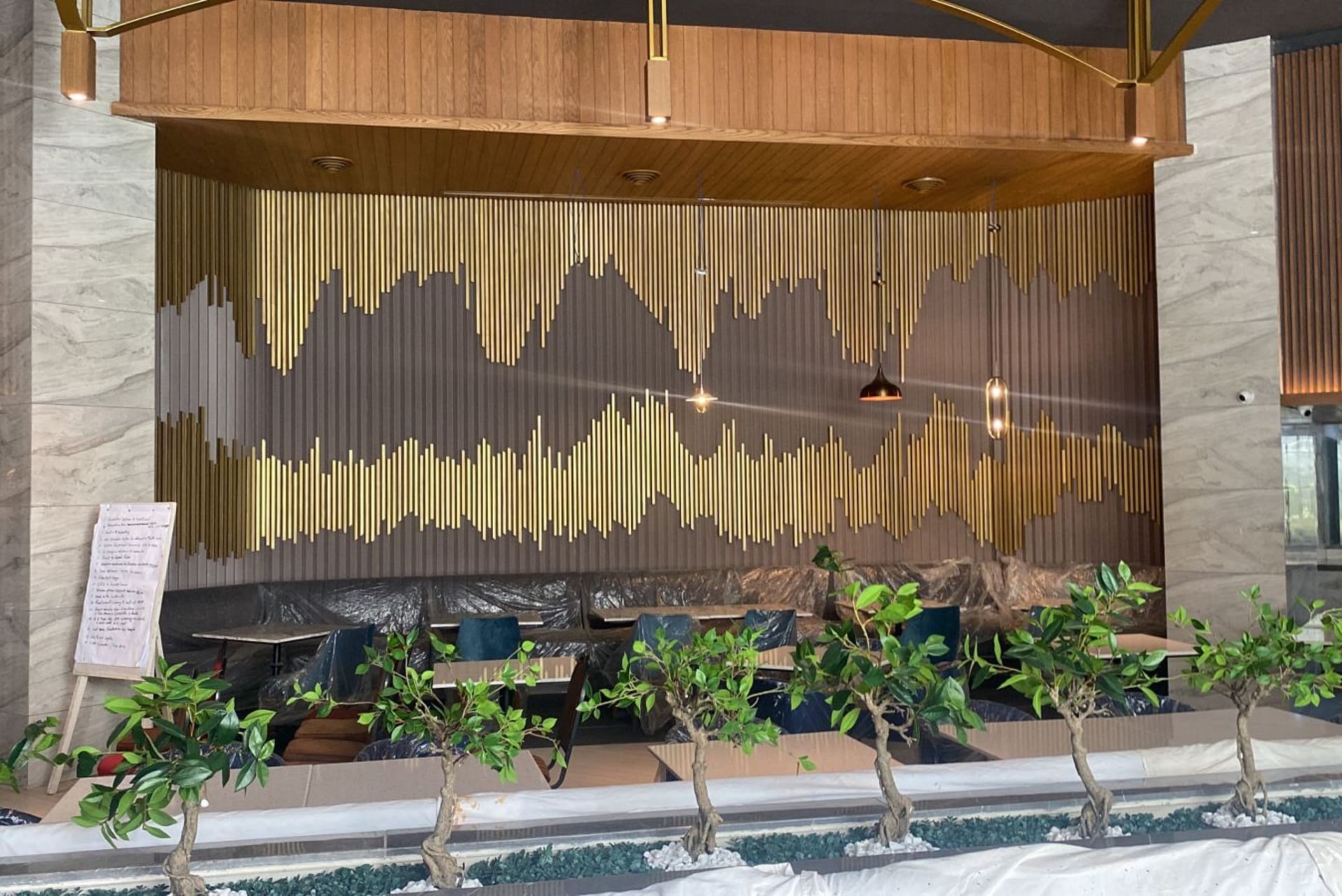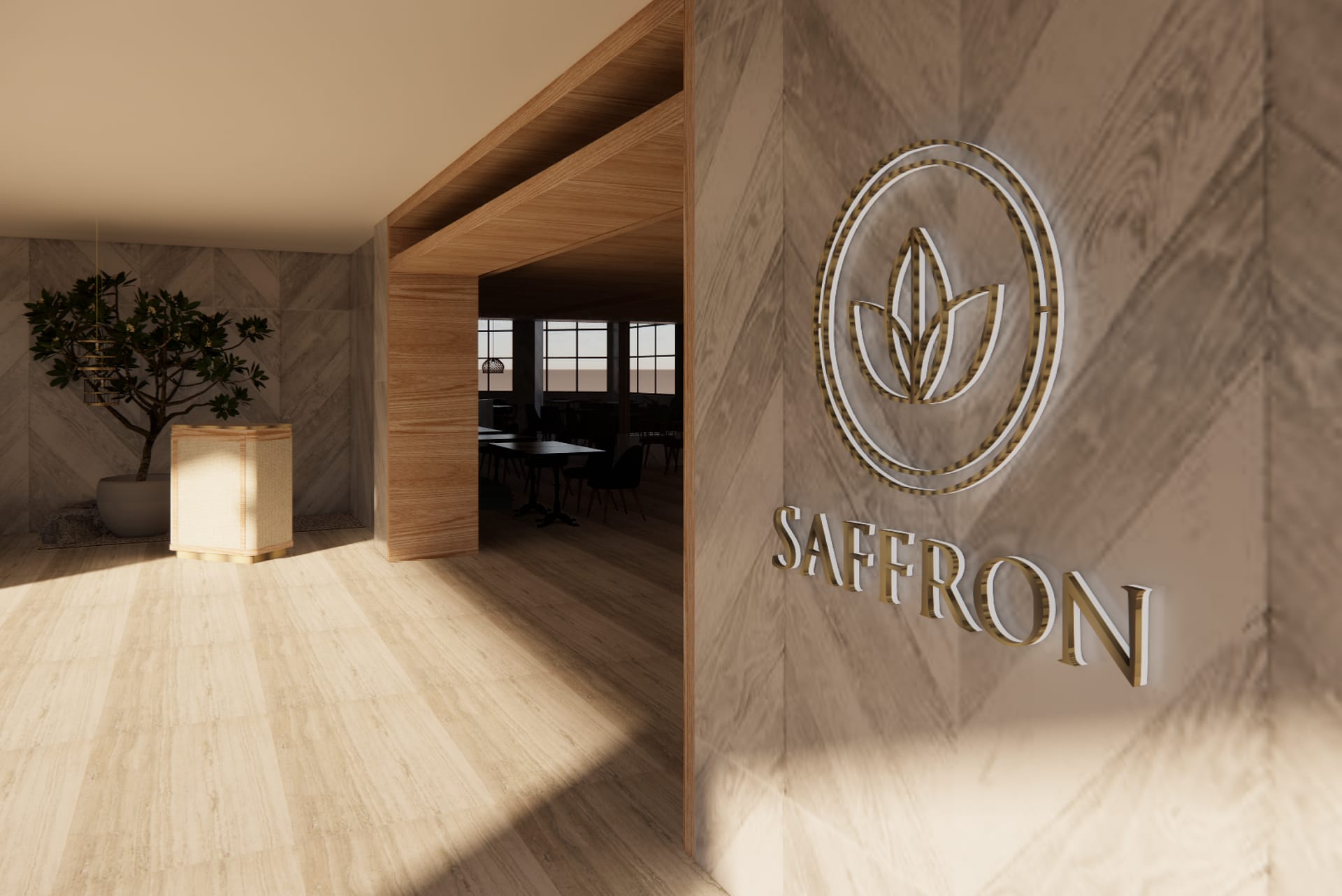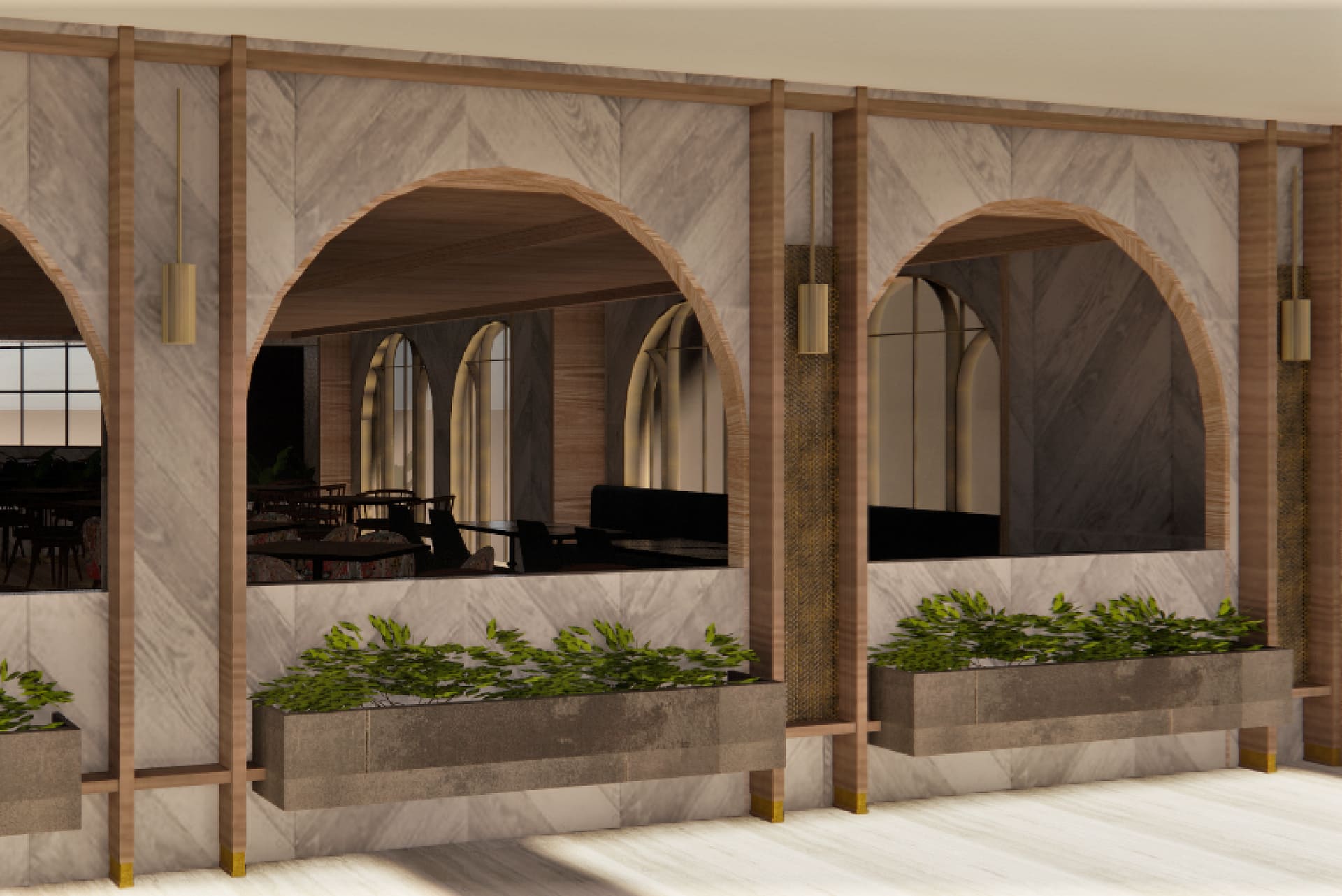Saffron
Interior | Hospitality, F&B, Commercial
Project Details: Saffron at Regent Plaza Hotel, Karachi, 545 SQM | 5876 SQFT
Role : Project Lead | Lead the design process & co-lead construction on site till completion
Design Consultant : Coalesce Design Studio
Design Intent: My goal was to create a harmonious blend of hospitality and design, offering guests a truly classy and memorable experience. The interior design reflects a modern, luxurious, and elegant atmosphere.
Muted marble tiles were chosen for the walls to add sophistication and create a sense of refinement. The colour palette combines earthy tones with muted grey and deep blue tones. Distinctive arched openings pay tribute to classical design elements.
Inside the restaurant, a combination of single and double height areas allow natural daylight to infuse the space. Guests can enjoy a pleasant view of the hotel’s swimming pool as well.
To provide intimate and cosy spaces within the restaurant, booth seating was incorporated. These booths are placed beneath a semi arched ceiling, also incorporating indoor plantations, bringing a touch of nature inside. Custom, hand-made wicker lamps hang above the booth, to celebrate local craft and accentuate this seating island.
Overall, this space is designed to offer the guests with an exceptional dining experience in intimate and tasteful settings.

































