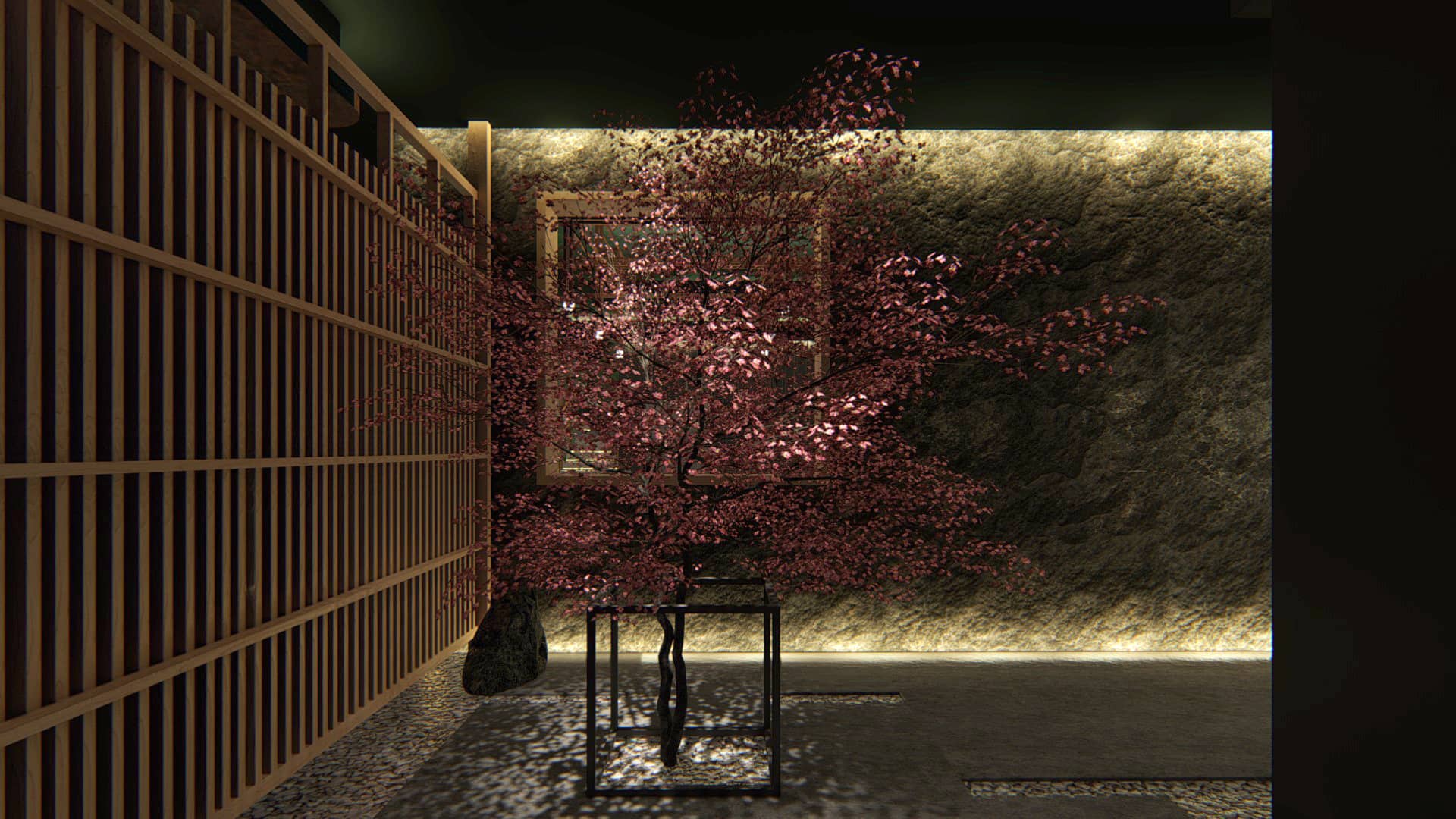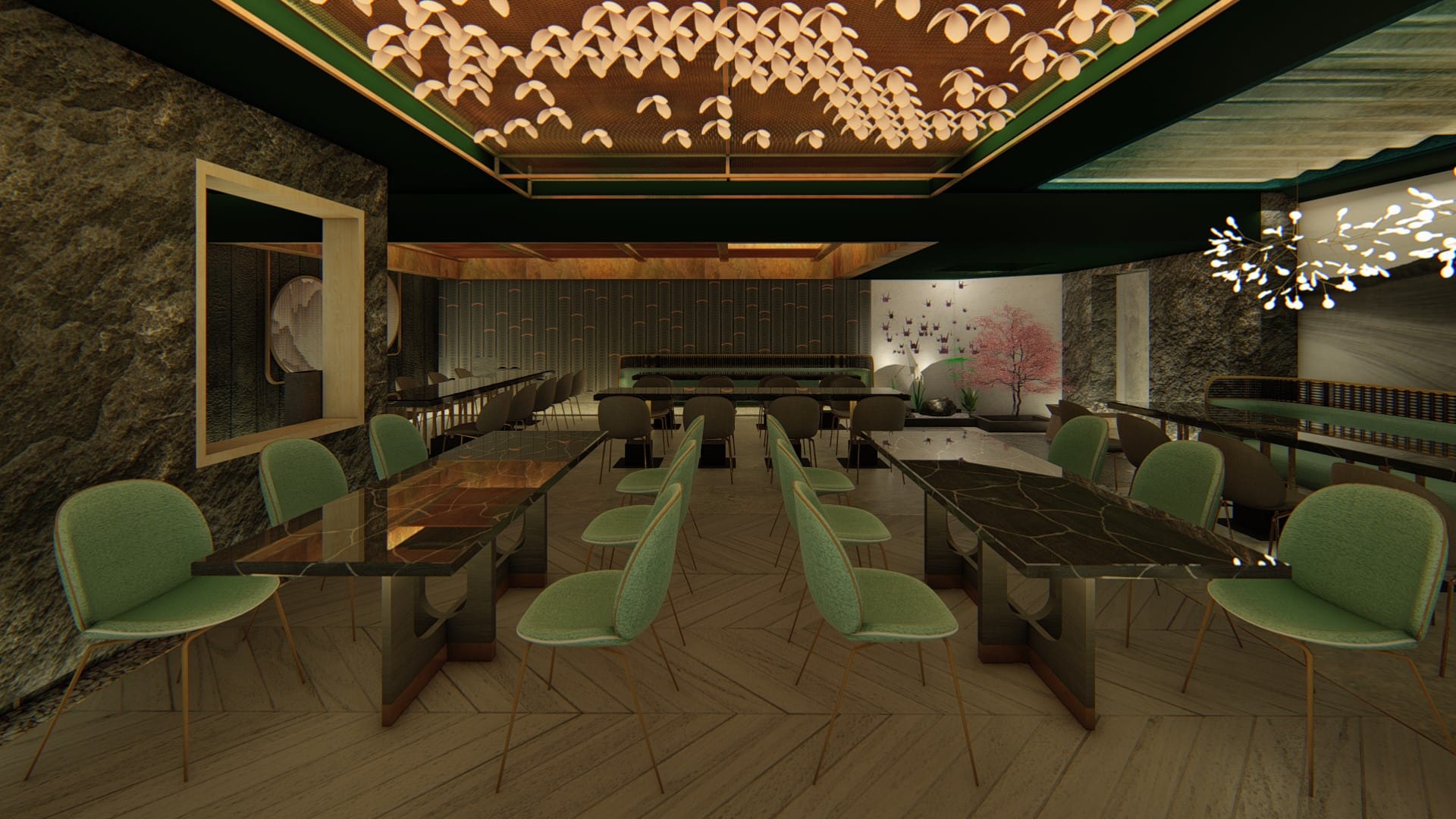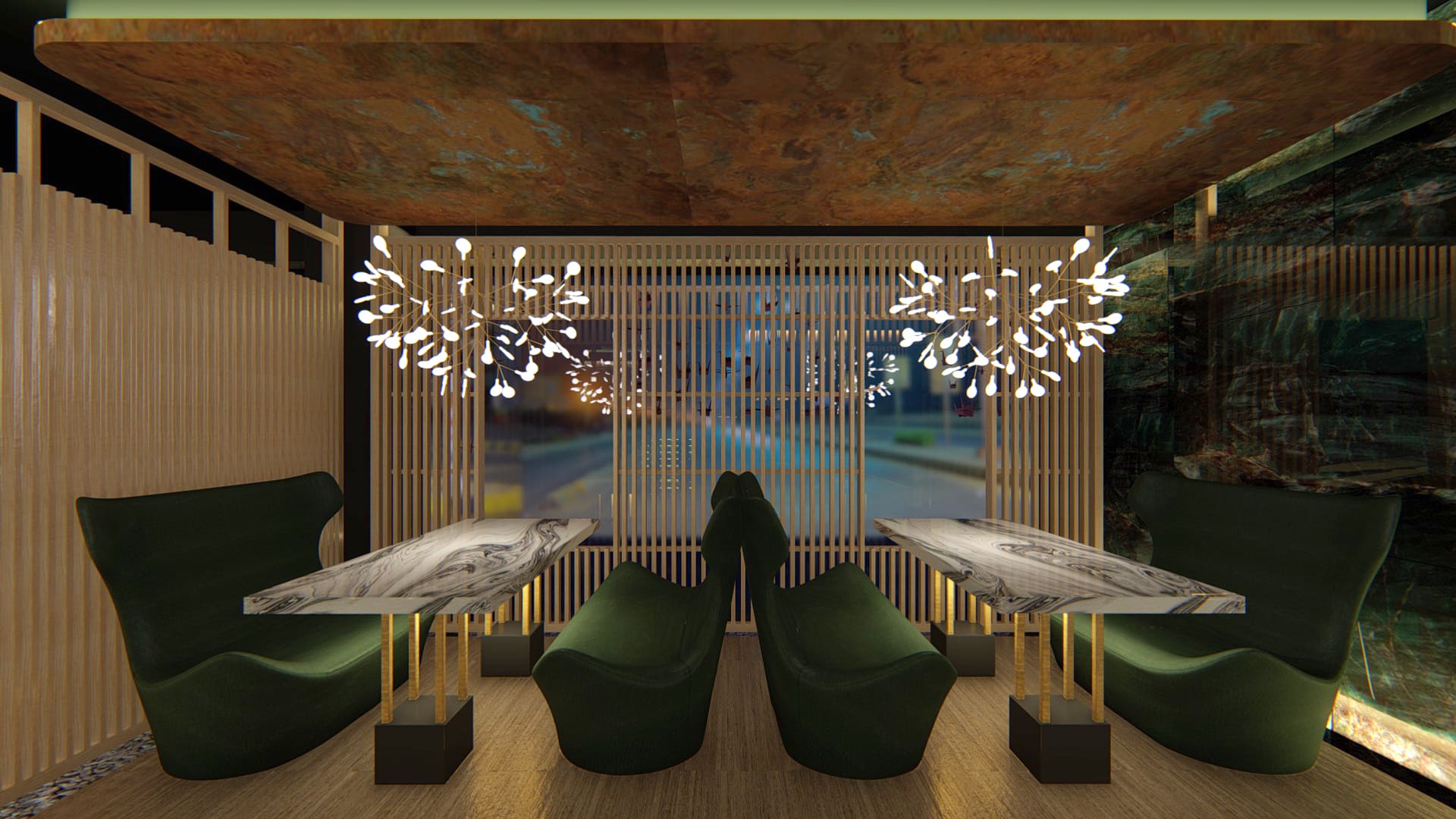Yugo
Interior | Hospitality, Commercial
Project Details: Yugo, Karachi, 250 SQ MTR | 2690 SQ FT
Role: Project Team| Lead design
Design Consultants: Coalesce Design Studio
Design Intent: This high-end Japanese dining experience embraces the beauty of natural materials, particularly stone, blurring the boundary between unfinished and refined aesthetics. The design blends rustic and modern elements to create a luxurious ambiance.
Upon arrival, guests are welcomed into a foyer area adorned with unfinished stone cladding and artificial indoor cherry blossom foliage. The dim lighting and dark walls guide guests along an intimate path, gradually transitioning from opaque to a permeable brass screen suspended from the ceiling.
The use of stone cladding persists throughout the dining space as a unifying visual theme. A centralized seating island is strategically placed near a live teppanyaki counter with intricate details against the backdrop of simple stone and marble cladded walls.
Adding to the ambiance, a subtly lit ceiling frame enhances the central seating areas, while the table tops, themselves embody the concept of kintsugi – the art of precious scars through marble and
The design encompasses both intimate seating nooks and spacious dining areas, adorned with high-end furniture, creating an intricate and layered experience. The attention to detail extends beyond the building’s interior, as a perforated metal screen forms a sheen-like weave, continuing the design language seamlessly into the exterior space.

















